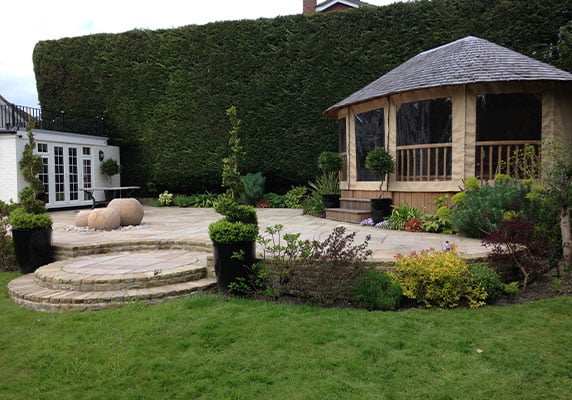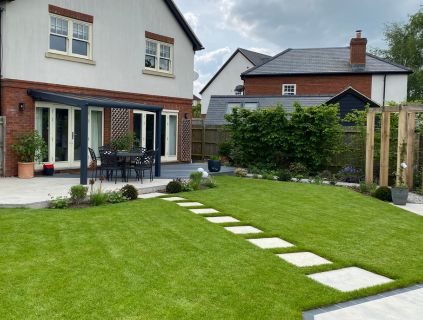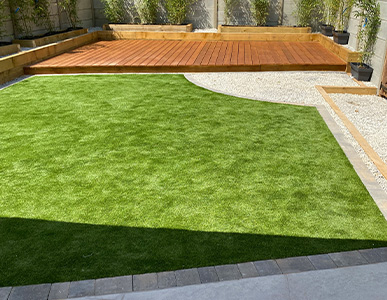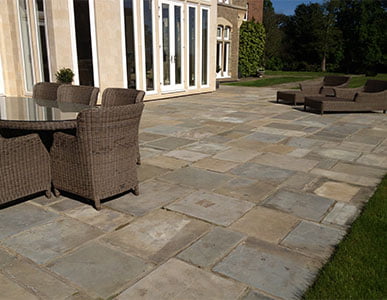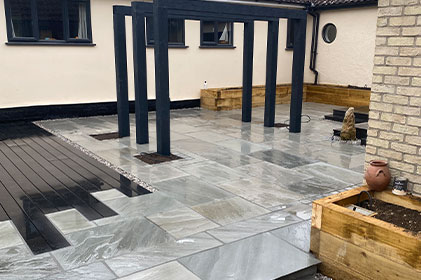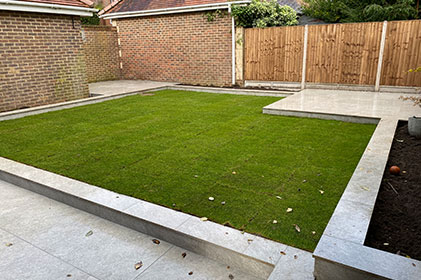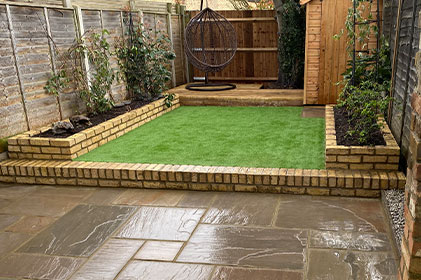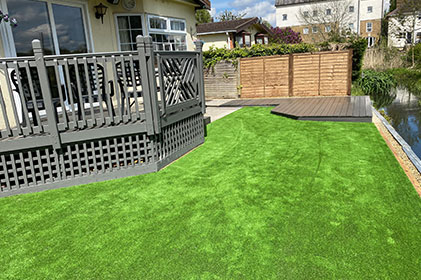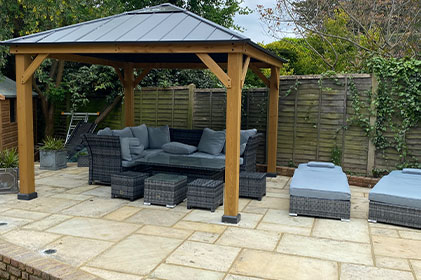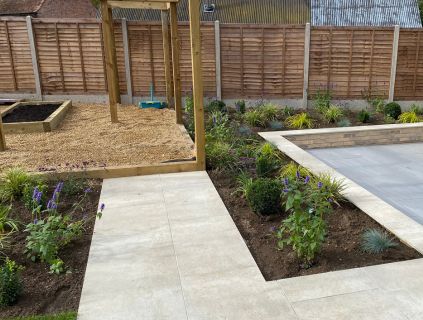We are a full-service landscaping company that specialises in transforming ordinary outdoor spaces into breathtaking gardens that perfectly align with your lifestyle.
Our team covers all elements of the landscaping project for consistent quality at every stage. From full garden redesigns to smaller paving installations, we can handle it all.
All projects are delivered with a combination of professional skills, leading creativity, and expert knowledge to develop gardens that are as functional as they are beautiful.
What sets our landscaping company apart is the quality of work we deliver. All of our gardens withstand the test of time and are made to thrive in the Hertfordshire conditions.

